I recall reading somewhere recently that homes with a home office sell for 9% more on average than homes without.
This is not at all surprising, especially right now. At no time has a home office been more necessary. With so many people working from home — and many likely to stay in that routine even when, God willing, this pandemic is over — claiming a room or even a quiet “nook” as one’s workspace is essential. And, in fact, many households may need 2+ offices for working spouses and even kids.
Fortunately, there are some creative things you can do to repurpose space into a home office. Of course, if you’re lucky enough to have a home built with a room intended for a home office, that’s perfect. You can customize the space with cabinets or bookshelves — either built-in or freestanding — as needed.
Here’s an example of a “traditional” style office with some nice built-ins…
You can even claim a loft or “retreat” space and install some inexpensive shelving and a nook for a desk, as shown in this photo. By being smart about utilizing wall space in this way, you also leave plenty of square footage for a couch, as shown, or even other office furniture if you have multiple people sharing the space.
This particular loft is light-filled due to the skylights above and makes a quiet getaway for productive work-time, far away from any noise and chaos on levels below! You could even fashion a home office in an attic, providing you are able to finish the space with heat and air conditioning. With the desk off to the side, you have room for a comfy sectional sofa, too!
If you’re limited on space in the home and need to have a “shared” workspace, I love the idea of this table with his/hers chairs on either side. If that’s too distracting for you, you can always situate his/her desks against opposite walls. It’s fun to put a small sofa, chaise lounge or comfy chair in this space as well — for times when you want to relax and read or just take a break from working at the desk.
One of my favorite home offices I’ve run across recently was the one below, in a model home. Upon entering the foyer through the front door, you see this “wall” of wooden slats. It affords a degree of privacy but allows some natural light to filter into the office and prevents it from feeling closed off. It adds a cool design element as well.
Another favorite — for a relatively small space — was this long, narrow space off the front foyer fashioned into a home office.
The office above is on the left once you walk in the front door, and I love the barn door that is both functional and decorative.
Here’s a third view of this room…The first thing you’ll notice when looking into this room is the functional bookshelves framing the beautiful window.
And finally, there are always creative ways to maximize even little nooks like this one under a staircase (it reminds me of Harry Potter’s “cupboard under the stairs!”). While not large, it’s functional and private — with few distractions.
Similarly, many years ago we had one of two large closets in our older son’s room converted into a nook with a built-in desk and shelves above. After all, a boy doesn’t need two big closets! Our contractor removed the sliding closet doors and crafted a beautiful desk with file drawers on each side and shelves above — and with track lighting shining down on the desk. Our son has actually used this desk regularly over the years (especially when he was home from college finishing up the spring semester online!)
So, as you can see, all it takes is thinking outside the box. You needn’t have a big budget, either. Feel free to email me at [email protected] if you need some ideas of how to better utilize your home’s rooms as your lifestyle adapts to the increased amount of time spent at home.
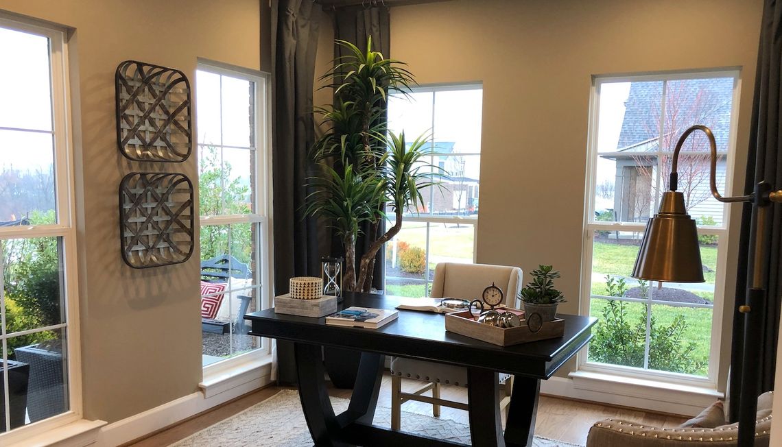
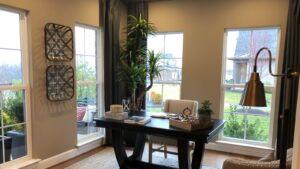
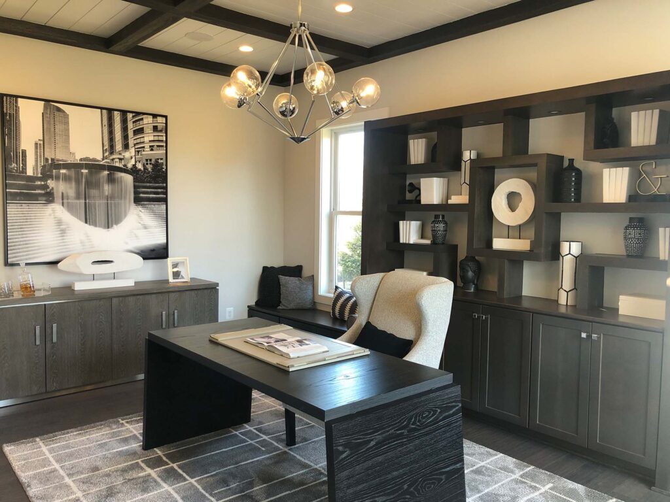
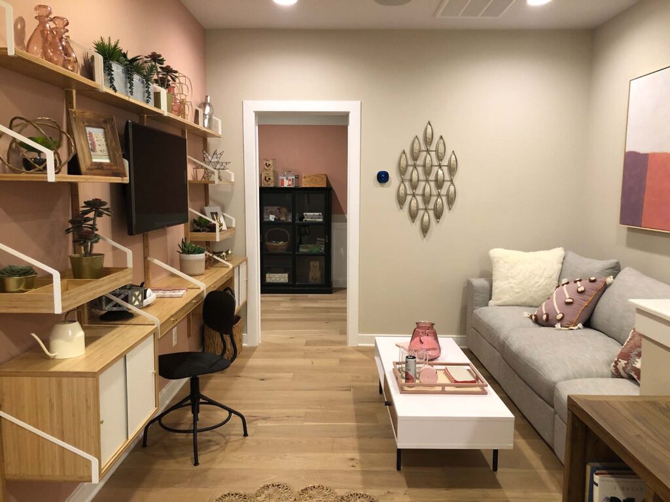
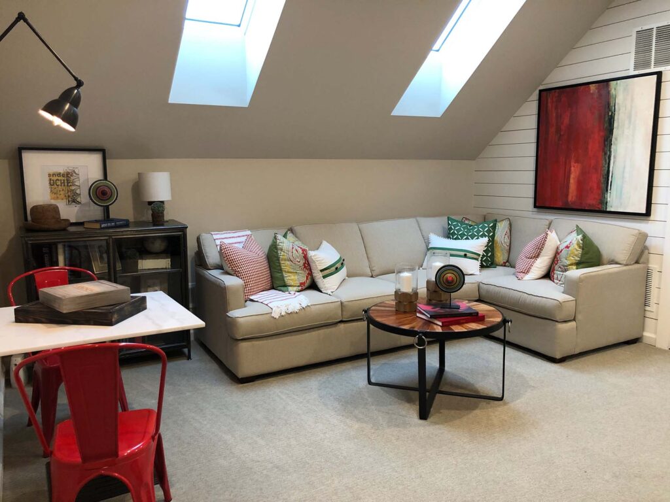
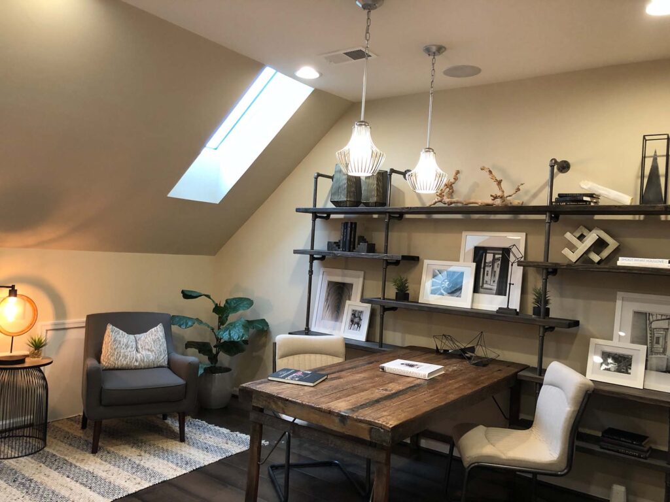
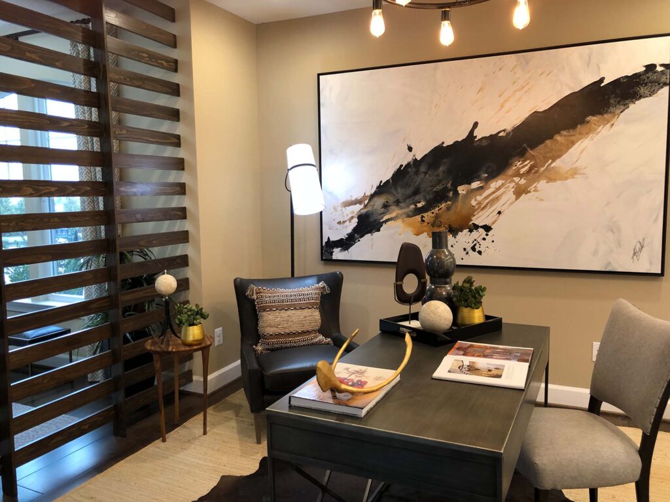
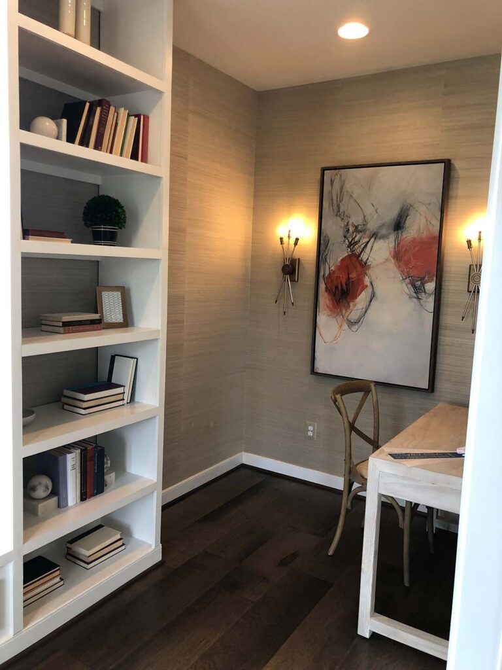
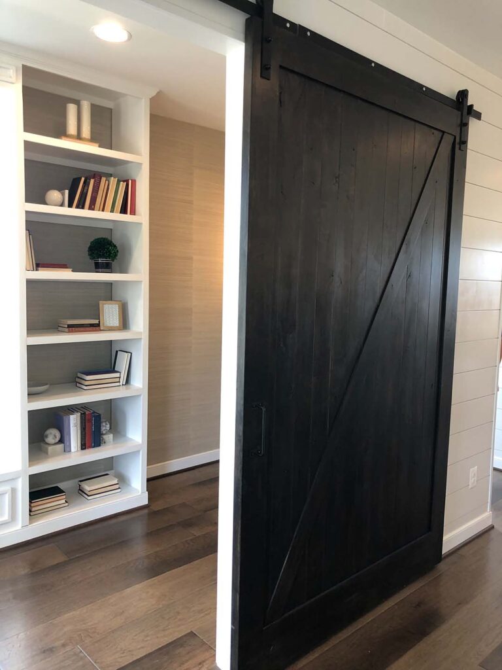
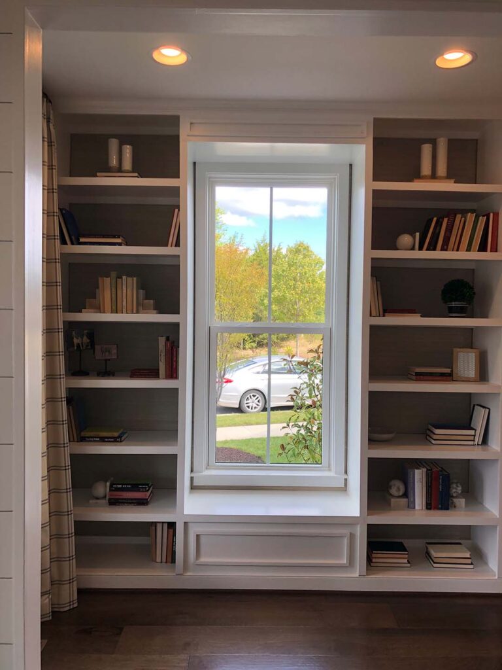
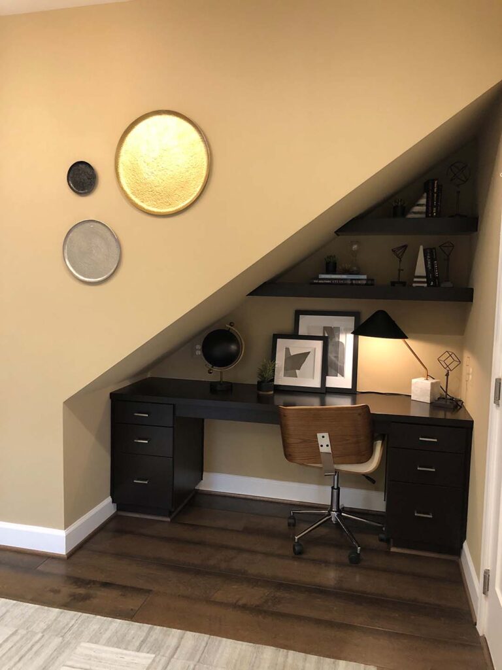

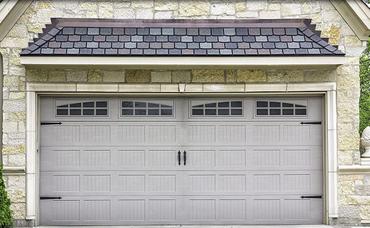
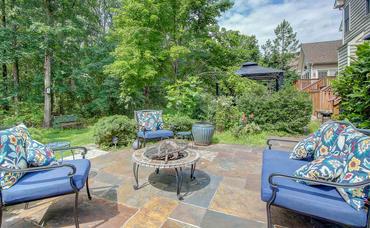
 By submitting information, I am providing my express written consent to be contacted by representatives of this website through a live agent, artificial or prerecorded voice, and automated SMS text at my residential or cellular number, dialed manually or by autodialer, by email, and mail.
By submitting information, I am providing my express written consent to be contacted by representatives of this website through a live agent, artificial or prerecorded voice, and automated SMS text at my residential or cellular number, dialed manually or by autodialer, by email, and mail.
