As you know, I (Karen) am a huge fan of the Carriage Homes in South Riding, VA, which happens to be my own hometown.
We’re lucky to have a few pockets of Carriage Homes here in Loudoun County, but overall they’re pretty rare. South Riding happens to have three small sections: one along the golf course on Creek Run Terrace and Tremaine Terrace, one on the Fortitude Terrace loop off of Riding Center Drive, and a third tucked away on Londontown Terrace.
A few months ago, I had another Carriage Home listing that sold in just seven days. We could have ratified a contract even sooner, but we had 40 showings on that property and wanted to wait until all offers came in. We ended up getting seven offers on the property. The point is…homes like this are in demand!
Why?
Well, my personal opinion is that Carriage Homes are the perfect blend of a single family home and a townhome. Like a townhome, these attached structures are relatively low-maintenance with just a small yard to take care of. But the layout feels more like a single family home, without the “vertical” feel and narrow rectangular footprint of a townhome. (Note: Photos of rooms with furniture are “virtually staged.”)
Location, Location, Location…
This Carriage Home happens to be an end unit, which allows for more windows and some nice landscaping along the side. It’s situated on Fortitude Terrace, which is a quiet loop conveniently located off of Riding Center Drive and right near the World Trail exercise path. It’s also within walking distance of Liberty Elementary School and Freedom High School. In the opposite direction is the new Dulles South Recreation Center, complete with two pools, an indoor track, basketball courts, a rock climbing wall, fitness equipment, and group exercise rooms. It’s a county facility that’s open to the public either on a fee-per-visit or membership basis.
But back to the Carriage Home and what makes it so special…
This home has been incredibly well maintained. It’s only 13 years old, but none of the systems/appliances are original. Both HVAC systems, the hot water heater, washer and dryer, refrigerator, wall oven and microwave, dishwasher, disposal, and garage door and opener have all been replaced/updated. There are numerous decorative touches, including walls of windows, cathedral ceilings, and Palladian windows. The Gourmet Kitchen has quality hardwood cabinetry, granite countertops, and a beautiful tile backsplash. The Master Bath has a soaking tub, double sinks, and upgraded tile adorning the shower and floor.
Upon entering the home, you’re greeted by decorative columns in the two-story Living Room and gorgeous Brazilian Cherry hardwood floors throughout much of the Main Level. There’s also a Formal Dining Room with chair rail and crown molding — along with a beautiful chandelier — on the other side of the Foyer.
Another hard-to-find feature of this particular model (a Toll Brothers Granview floor plan) is the Main Level Master Suite/Primary Bedroom. The extension of this Bedroom can be used as a quiet home office with a desk positioned to look out onto the back deck and pretty plantings.
Plenty of Areas for Work-from-Home and Distance Learning…
The upstairs is a great domain for kids, with two bedrooms, a spacious bathroom, and a large loft — which is perfect as a home study/distance learning space or for relaxing in front of the TV and playing video games, complete with surround sound.
A rec room in the basement is large enough for multiple uses as well, whether it’s home entertainment, exercising, or a quiet work-from-home area. (The TV mounted here, as well as three others mounted in the home, convey.) There’s even space in the basement to carve out a fourth bedroom and add another bathroom (there’s already a bathroom rough-in).
One of my favorite things about the house is actually the cute backyard oasis. A well-maintained Trex deck spills out onto landscaped beds of flowers and shrubs. There’s some privacy between neighbors, and the deck offers plenty of space for dining as a family, entertaining, and spreading out to work.
I know this property won’t last long, so give me a call at 703-585-3386 or email me at [email protected] if you’d like to see it.
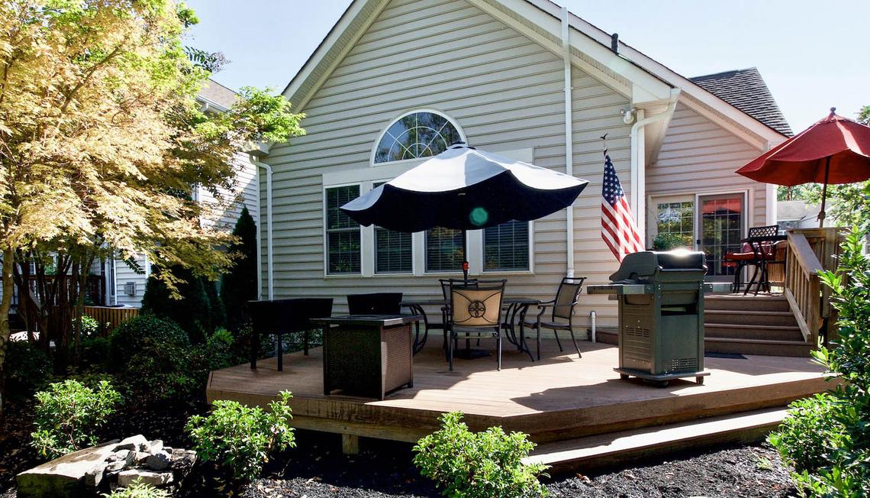
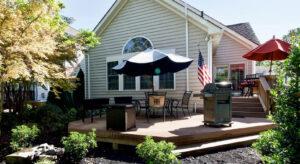
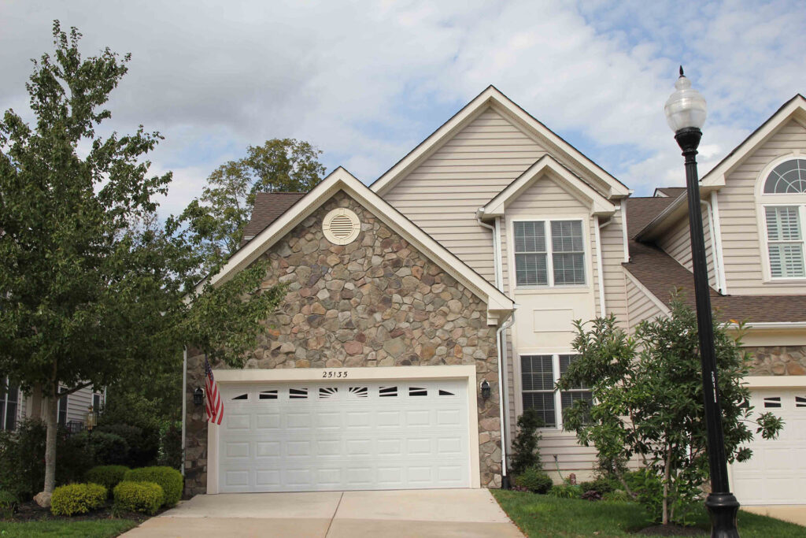
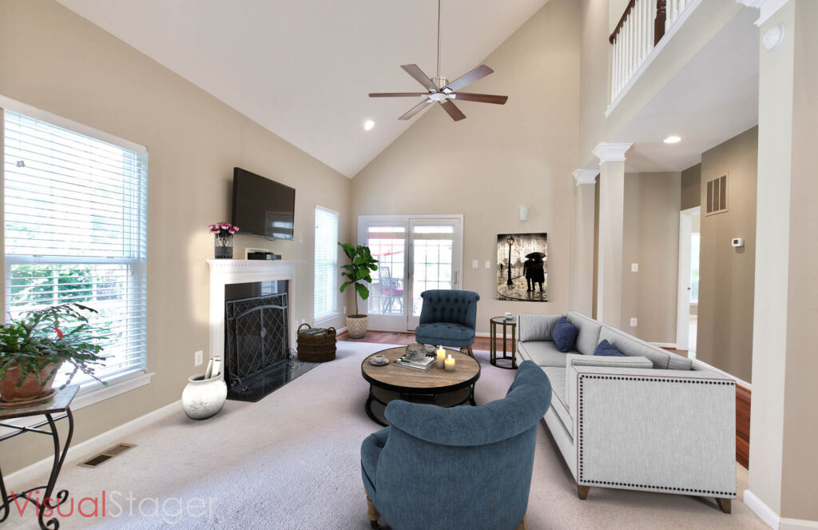
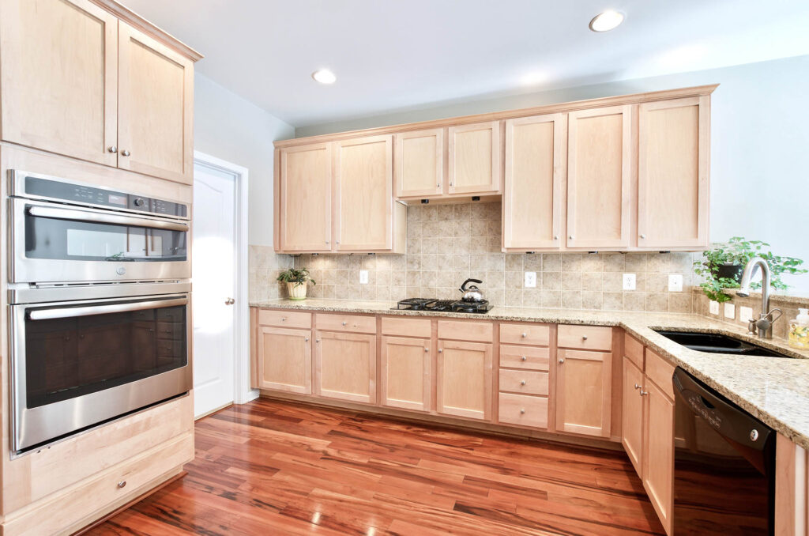
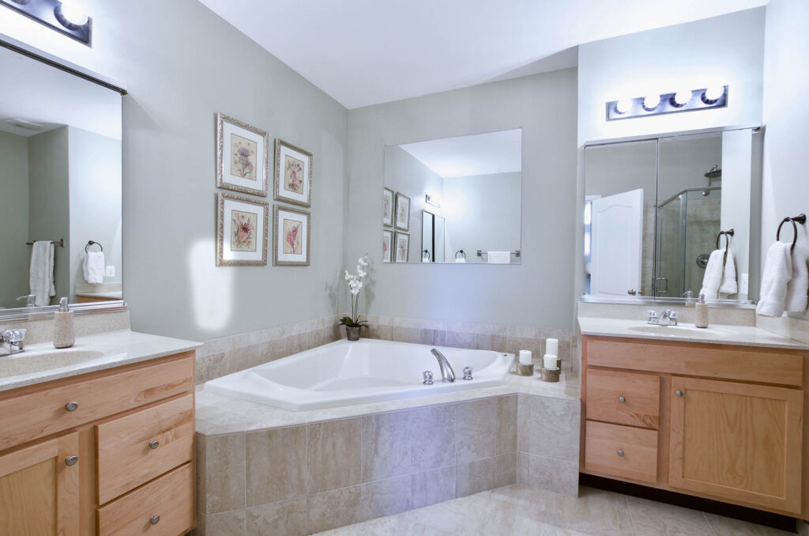
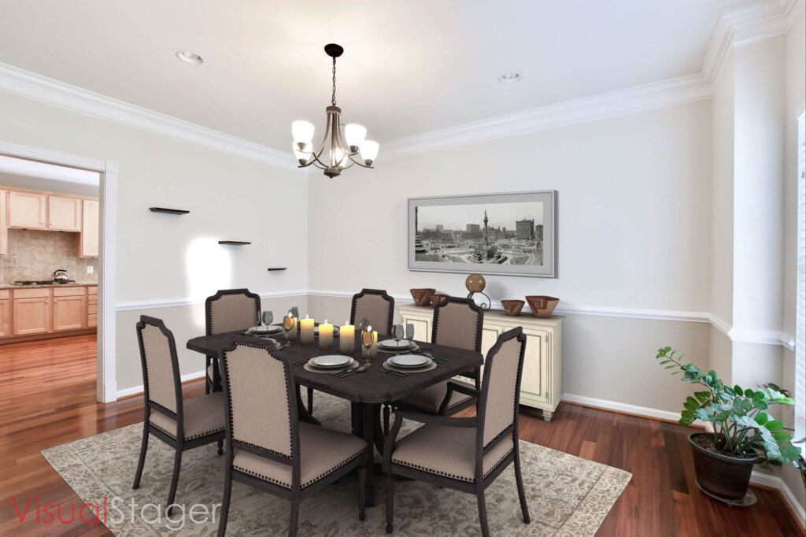
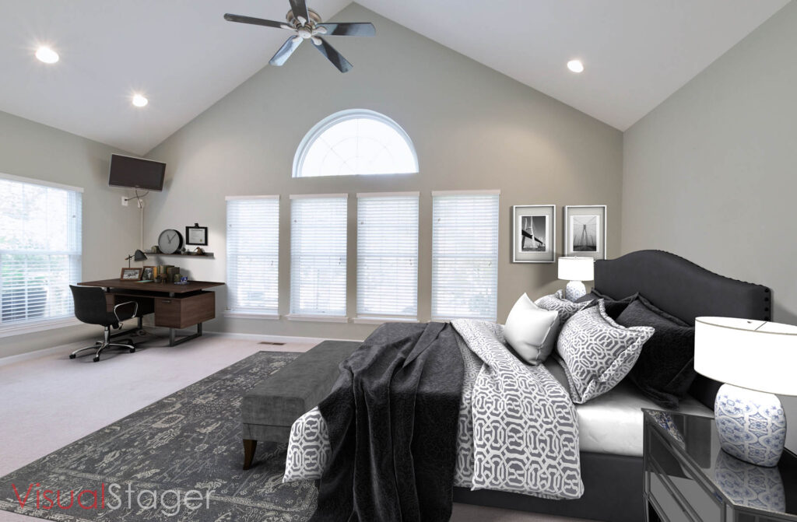
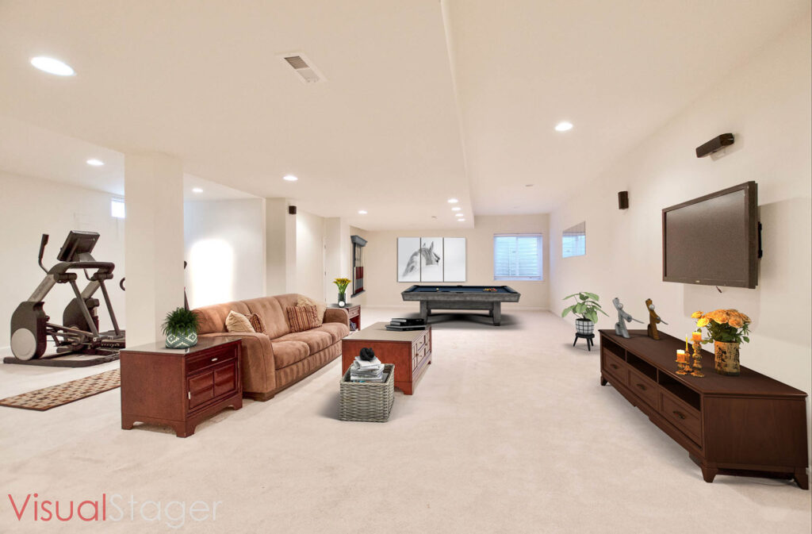
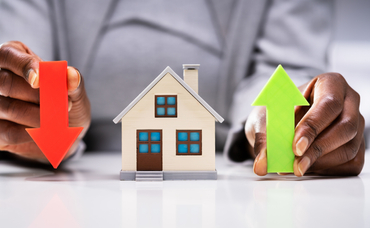

 By submitting information, I am providing my express written consent to be contacted by representatives of this website through a live agent, artificial or prerecorded voice, and automated SMS text at my residential or cellular number, dialed manually or by autodialer, by email, and mail.
By submitting information, I am providing my express written consent to be contacted by representatives of this website through a live agent, artificial or prerecorded voice, and automated SMS text at my residential or cellular number, dialed manually or by autodialer, by email, and mail.
